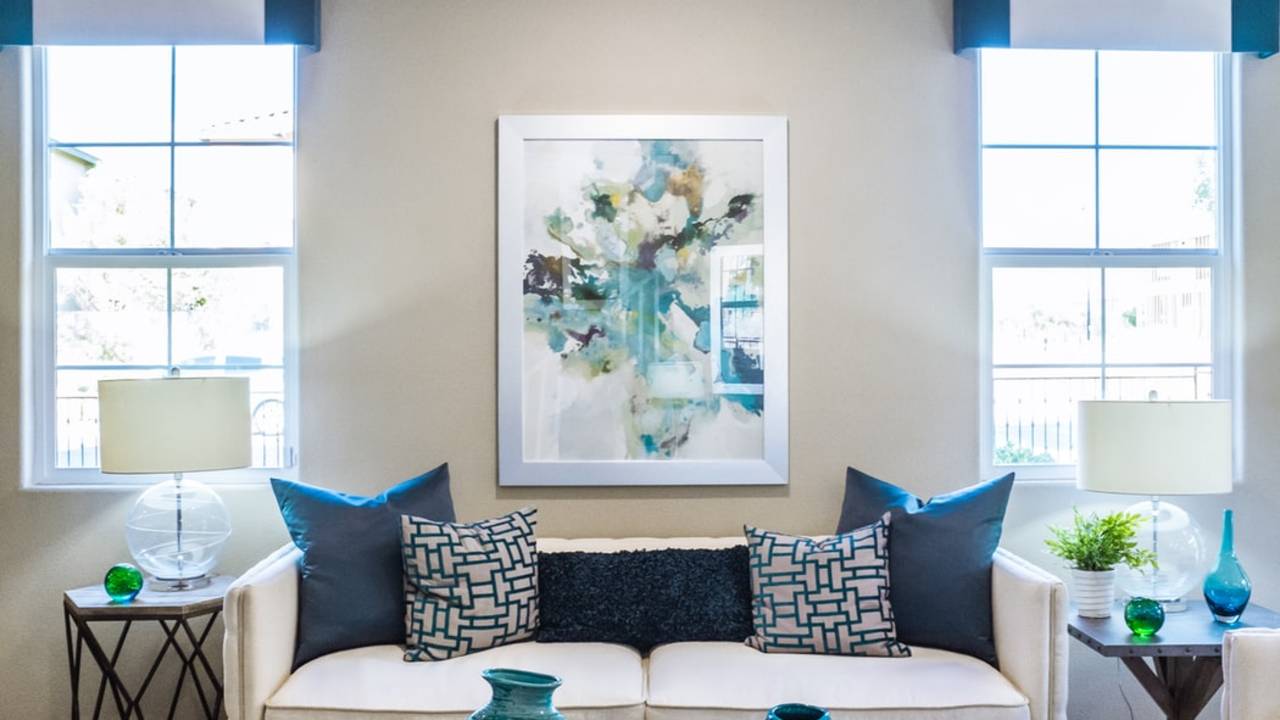When it comes to decorating a home, there are a few things more intimidating than standing in an empty room and not knowing where to begin. There are so many things to consider - personal aesthetic, lifestyle, budget, and more. But the best way to start is with the furniture layout. In other words, it is determining the arrangement of sofas, chairs, tables, storage cabinets, and anything else that is involved in the room's floor plan.
MEASURE THE LIVING ROOM WALL TO WALL, TAKE NOTE OF THE LENGTH AND WIDTH OF THE ROOM
First, draw a box, noting the measurements on all sides. Whether you create it on a computer program or hand draw it on graph paper, having a scale floor plan helps space planning. Most of the time, converting feet to inches at a 1:1 scale is most comfortable.
DECIDE ON THE ROOM'S FOCAL POINT
Deciding on the focal point will help with space planning, a TV, fireplace, chandelier, artwork, and many more. Once that is determined, the furniture arrangements can fall into place around it. If the living room involves a television, note that the viewing distance for a standard TV is between eight to twelve feet maximum, and the viewing angle is no more than thirty degrees.
ARRANGE TABLES, STORAGE CABINETS, AND OTTOMANS
Once the seating area has been set around the focal point, placing tables and storage cabinets is next. In a living room, the top coffee table or ottoman can be placed in the middle of the sofas and chairs. It is best to allow eighteen inches between a coffee table and sofa, so drinks and the tv remote are within reach. Sofa tables are long, narrow tables that go behind a sofa, against its back. Side tables go next to the armchairs and on either side of the couch. Be sure to allow at least thirty inches between furniture pieces in places where people need to pass through.
ASSIGN FLOOR AND TABLE LAMPS
Floor lamps take the place of side tables, so the coffee table should come within arm's reach so guests can set drinks down. Some floor lamp designs come with a table attached as well. Table lamps are self-explanatory—make sure they don't take up the entire tabletop. Chandeliers should be centered above the main seating area, or flush-mount fixtures make sense anywhere on the ceiling since they don't hang down. Spotlighting can call attention to artworks, sculptures, or library built-ins as well.
CENTER YOUR AREA RUG
The last element of a living room furniture layout is also the easiest, the rug. This should be centered in the middle of the central seating arrangement and extend a few inches beyond the sofa and chairs or even further to anchor the entire room. If the room is already carpeted, adding a thicker accent rug on top is an excellent way to add warmth and encourage guests to relax and stay awhile.



Comments(4)