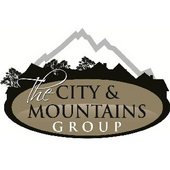|
10192 FOXRIDGE Cir |
Property Type:
Status:
|
Residential
Active
|
List:
|
M943602-RA
|
||
|
|
||||||
|
||||||
|
|
| Area: | DHL Doug/high/lonetr | Architecture: | Contemporary | ||
| Sub Area: | HIGHLANDS RANCH FILING 122F | Year Built: | 1999 | ||
| Style: | Two Story | SqFt: | 1,952 | ||
| Unincorporated: | Car Storage: | Garage,Attached | |||
| Taxes: | $2,386 | Car Spaces: | 2 | ||
| Bedrooms: | 3 | ||||
| County: | Douglas | Bathrooms: | 3 | ||
| Total HOA Fees: | $125 | ||||
| Fee Quoted: | Quarterly | ||||
| Disclosures: | Learn more | ||||
| Walk Score™: | 55 | ||||
| Elementary: | Heritage | ||||
| Junior High: | Mountain Ridge | ||||
| Senior High: | Mountain Vista |
| Upper SqFt: | Kitchen: | Basement: | Walk-Out | ||
| Main SqFt: | Dining Rm: | Bsmt % Fin: | Fully Finished (97.00 %) | ||
| Lower SqFt: | PSF | Living Rm: | Date Measured: | ||
| SqFt: | 1,952$169 | Mstr Bed: | Upper | Measured By: | |
| Bsmt SqFt: | 798 | Family Rm: | Main | ||
| Total SqFt: | 2,750 | Study/Den: | |||
| Fin SqFt: | 2,750$120 | Laundry Loc: | Upper | ||
| Upper Beds: | 3 | Upper Baths: | 2 FF | ||
| Main Beds: | Main Baths: | 1 H | |||
| Lower Beds: | Lower Baths: | ||||
| Bsmt Beds: | Bsmt Baths: | ||||
| Bedrooms: | 3 | Bathrooms: | 3 | ||
| Car Storage: | Garage,Attached | Fireplace Loc: | Living Room | ||
| Spaces: | 2 | # Fireplaces: | 1 |
| Type: | Detach Singl Fam, Park/Greenbelt | Year Built: | 1999 |
| Style: | Two Story | Lot Size: | 5,227 |
| Architecture: | Contemporary | Acres: | 0.12 |
| Construction: | Frame | ||
| Builder: | |||
| Model: | |||
| Roofing: | Composition | ||
| Subfloor: | |||
| Horses: |
| Description: | Air Cond-Central,Backs to Greenbt,Backs to Open Sp,Cable Available,Ceiling Fan,Cable Installed,Deck,Disposal,Dishwasher,Eating Sp/Kit,Formal Dining,Fence,Fireplace Insert,Garden Area,Garage Dr,Loft,Mstr Bathroom,Microwave Oven,Master Suite,Park Addl Off St,Patio,Quick Poss,Refrigerator,Smoke Alarm,Self-Clean Oven,Sprinkler,Stove/Range/Ovn,Tenant Occupied,Wndw Cover,Walk-In Closets | |
| Public Remarks: | Backs to large open space with walking and bike paths, Stunning Fully Finished Walk Out Basement, Back yard has flowing Bing Cherry and apple trees, Upper deck with grand views of open space, Upstairs loft area, Vaulted Ceilings, Open Floor Plan, Office area | |
| Broker Remarks: | Looking for that home that backs amazing open space then this is it. Walk out basement |
| County: | Douglas | N/S Dir/Num: | South 10500 | Map/Section: | 405 - K |
| PIN: | 680613409037 | E/W Dir/Num: | East 3300 | Faces: | West |
| Area: | DHL Doug/high/lonetr | Unincorporated: | Zoned: | PDU | |
| Sub Area: | HIGHLANDS RANCH FILING 122F | Taxes: | $2,386 | ||
| Directions: | South on S University Blvd, Right at E Highlands Ranch Pkwy, left at Fairview Pkwy, 2nd right onto Summit View Pkwy, 2nd left onto S Astorbrook Pl, left at Foxridge Cir |
| Heat: | Forced Air, Gas | Avg Utilities: | |||
| Water: | Sewer: |
| HOA Name: | HR Community Assn | School District: | Douglas County | ||
| HOA Phone: | 303-791-8958 | Elementary: | Heritage | ||
| HOA Quoted: | $125, Quarterly | Junior High: | Mountain Ridge | ||
| Multiple HOAs: | Senior High: | Mountain Vista | |||
| HOA Includes: |
| Terms: | Conventional,FHA,VA,Cash | ||||
| Addl Terms: | Buy Agent: | 2.80 | |||
| Min Earnest: | $3,000 | Trans Br: | 2.80 | ||
| Earnest Ck To: | Land Title | Buy Br Pd By: | |||
| Possession: | At funding and Closing | Var Comm: | No | ||
| Loan Bal 1: | Prospect Res: | Curr List Date: | 7/27/10 | ||
| Previous Price: | $345,000 | Limited Service: | No | Orig List Date: | 7/27/10 |
| Orig List Price: | $359,000 | Entry Only: | No | Current DOM: | 103 |
| Exclusive: | Excl Right | Total DOM: | 103 | ||
| Exclusions: | Washer, Dryer, Refrigerator currently in place in kitchen | ||||
| Legal: | LOT 106 HIGHLANDS RANCH #122F 0.128 AM/L |
| Name: | Kevin R. Conery | Listing Office: | KELLER WILLIAMS REALTY SUCCESS | ||
| Agent Ph: | 303-985-1901 | Office ID: | KWR33 | ||
| Office Ph: | 303-985-1901 | Email: | KEVIN_CONERY@HOTMAIL.COM | ||
| Fax: | 303-985-1913 | Website: | 24931n | ||
| Showing Ph: | 303-573-7469 |





Comments(0)